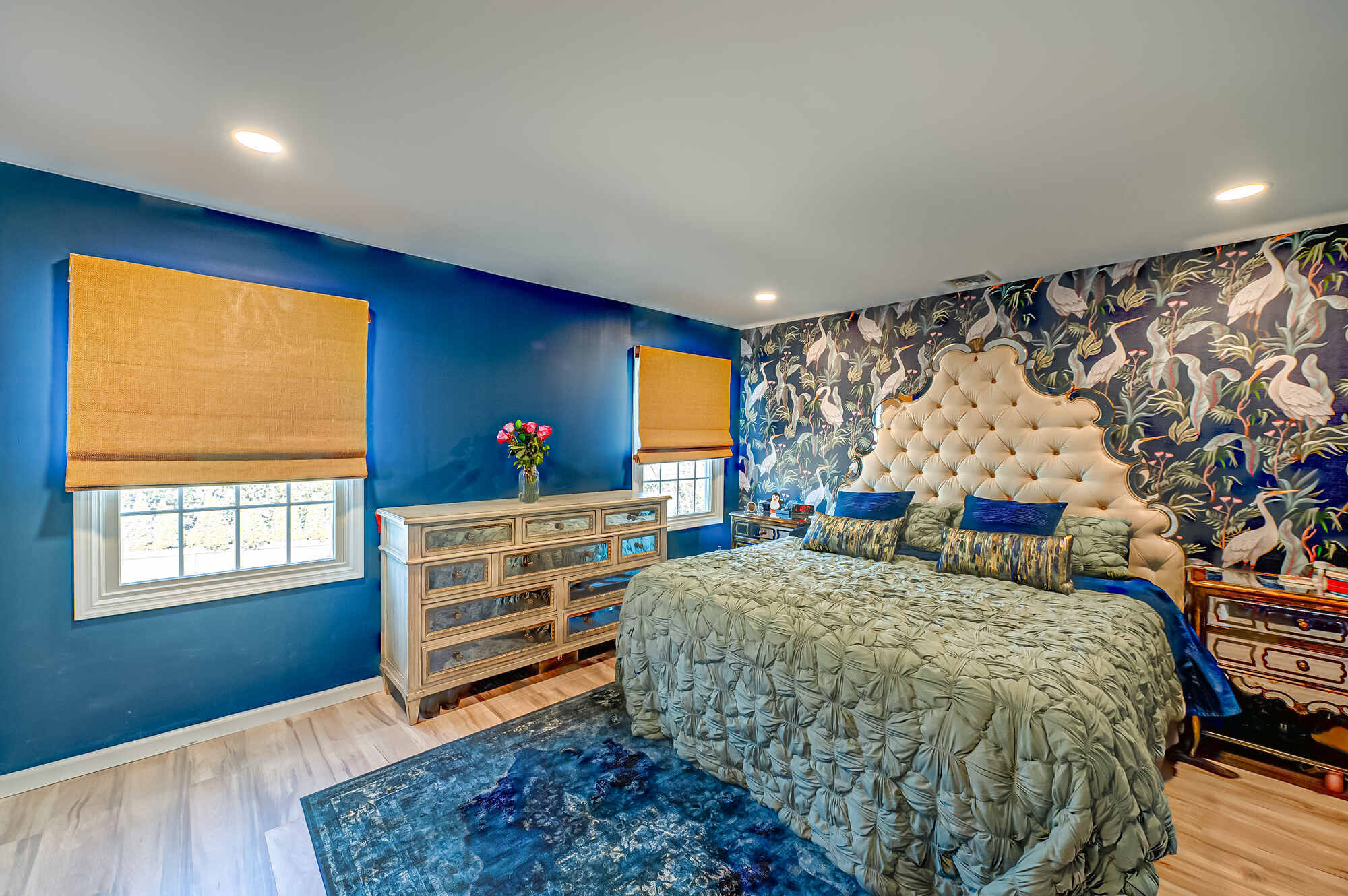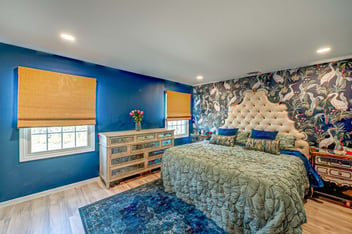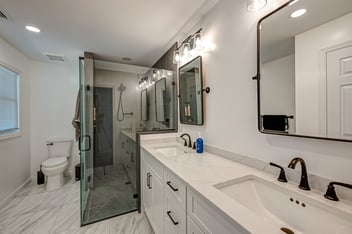4 Min Read
What Is the Timeline for a Home Addition on Long Island?

So, you’re thinking about expanding your home. Maybe your family is growing, your kitchen is cramping your style, or you just want to finally build that sunroom you’ve been talking about for years. Whatever the reason, one of the first questions you’re probably asking is, “How long does a home addition take?”
The answer? It depends. But don’t worry, we’re breaking down the entire home addition process so you know exactly what to expect.
What Affects the Timeline for a Home Addition on Long Island?
Here’s the deal: there’s no one-size-fits-all timeline when it comes to adding a room to your house. Several factors influence the duration of your home extension project. From the initial consultation to the final walkthrough, the timeline for your home addition typically takes 8 to 11 months.
Planning generally takes 3 to 5 months before construction starts. Once construction begins, you can expect another 5 to 6 months to complete the work.
The condition of your existing home, as well as the size and complexity of the home extension, are both factors that significantly influence the timeline. Local zoning and building regulations can have an impact as well. And even once a plan has been set, design revisions and change orders can change the length of a custom room addition.
What Should I Consider When Planning a Home Addition Timeline?
Some parts of a home addition timeline are out of your control, but others are not. Remember that the options you choose can affect the timeline just as much as how long it takes concrete to dry.
Materials
The details you choose can significantly impact the time it takes to add a room to your house. Certain materials can be on backorder, which can cause delays. Changes to the schedule in one area can push back timelines in another. Make sure you consider all of the possible implications of your choices. And never be afraid to ask.
Scope
Custom room additions vary greatly in size and scale. Sometimes you just need a bump-out addition, which is expanding a room outwards to create more space. Other times, a full room, or even rooms, is needed. Your scope can significantly impact the project timeline. In general, a bigger scope means a bigger timeline.
Permits
Adding onto your house on Long Island will most likely require the contractor to pull permits. Make sure your contractor knows the process for your area. Different locations may have different timelines needed to get the correct permits.
Life
All house extensions are different, but luckily, you can usually live at home while the work is being done. Ensure you are aware of any potential service interruptions, such as power outages or internet disruptions. Your contractor should be up-front about what you should expect. If you have times that you cannot live with construction being done on your home, it may change the timeline.
What Are the Steps for Adding an Addition to My Home?
Most clients come to us asking, “I want to put an addition on my house. Where do I start?” Every house extension builder should follow some basic steps to make sure you are getting what you want and need.
Our particular process is designed to eliminate guesswork and deliver a realistic schedule, right from the jump. Whether you’re planning to add a room to your house, build up, or bump out, knowing the key steps is what sets a smooth build apart from a stressful one. In fact, we have created a full Home Addition Guide so you always know what to expect.
1. Phone Call
We kick things off with a conversation. You tell us what you're thinking: maybe you want to add a room to your house, or you’re considering a full home extension. We’ll ask about your location, goals, and any specifics that might help us both prep for the next steps. This is where you finally get to say, “I want to put an addition on my house,” and get the process started.
2. Initial Appointment
We visit your home to assess the space, discuss your goals, and gain a better understanding of the work required. Whether it’s a small addition to your house or a two-story expansion, we start mapping out your vision. From here, we move into a feasibility study that includes plans, specifications, pricing, and a renovation schedule.
3. Design Process
This is where your ideas take shape. We take detailed measurements and collaborate with architects and designers to turn your vision into a real plan. We consider your needs, style, and budget, making sure your custom room addition not only solves the problems at hand but adds serious value to your home.
4. Review Plans & Specifications
With a draft in hand, we sit down with you again to review the specs and layout. You’ll have all the info you need to make smart decisions before final pricing is locked in. This is a key moment in the home addition timeline: the better the planning, the smoother the build. We will also pull permits and make sure everything is ready to go as soon as you are happy with the plans.
5. Pre-Construction Meeting
Now it gets exciting. You’ve picked your finishes, fixtures, and appliances. We line up your materials, schedule your project, and assign your project manager. From here, construction kicks off exactly as agreed, with no surprises.
6. Construction and Check-Ins
During construction, we stay in touch daily. Your project manager is your go-to, and our production manager walks the site weekly for quality control. We don’t just build: we build smart, with constant updates, so you know exactly where things stand.
7. Post-Construction
Once everything’s done, we walk through the finished space with you to make sure everything’s up to snuff. From house extension services to final touches, we stand by our work.
The House Extension Builder You Can Trust on Long Island
A home extension is a major investment not just in your house, but in your everyday life. Whether you’re looking to finally build that dream kitchen, expand for a growing family, or just create more functional space, having the right plan (and the right team) makes all the difference.
At Long Island Creative Contracting, Inc., we’ve spent over three decades building top-quality home additions across Long Island, including Mount Sinai, Miller Place, Remsenburg, Port Jefferson, and Suffolk County. We’re not here to rush you or hit you with surprises. We’re here to guide you every step of the way, from that first “I want to put an addition on my house” conversation to the day we hand you the keys to your new space.
So if you're ready to add on to your house, let’s do it the right way. Let’s work together to make your house the home of your dreams.
Contact Long Island Creative Contracting, Inc.
Are you ready to add a room to your house? Do you have more questions about what to expect in the process of adding a home addition?
Contact us today to schedule a consultation or to learn more.




